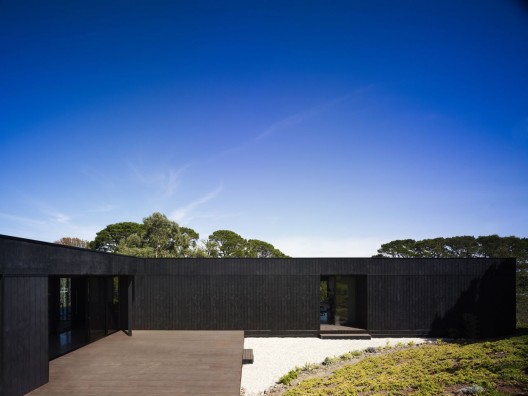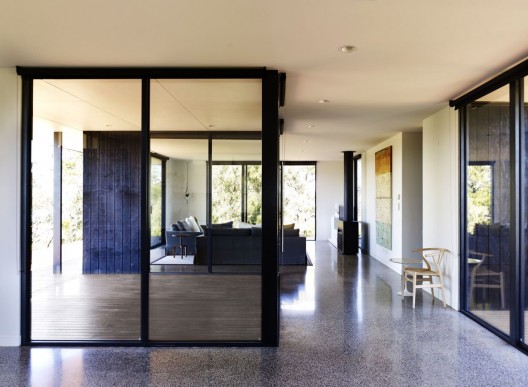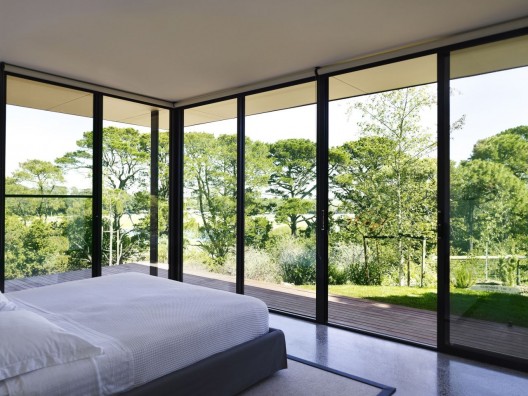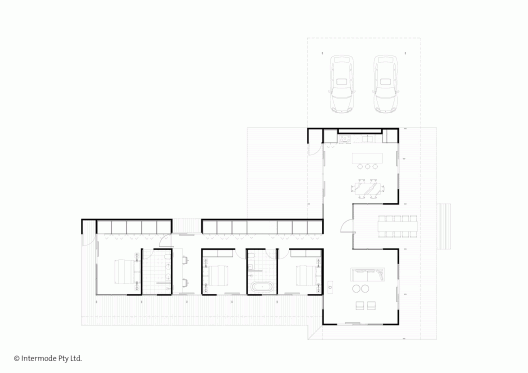
© Derek Swalwell
Arquitectos: Intermode Pty. Ltd
Ubicación: Kyneton, Victoria, Australia
Colaboradores: Carr Design Group VCON
Año: 2011
Area: 418.0 m2
Fotografías: Derek Swalwell
Esta residencia fue construida en un sitio complicado en Kyneton. Esta situado en una antigua cantera de piedra en un cerro con muy poco terreno plano. Los clientes están dispuestos a construir una casa moderna pero con bajos costos.
© Derek Swalwell
La residencia fue diseñada para disminuir los costos y para ser construida en un plazo de 20 semanas. Los arquitectos crearon un diseño que calza perfectamente en el sitio con un mínimo de excavación, para acomodar módulos de vivienda de uso flexible.
© Derek Swalwell
The design brief was based on four key zones: 1.a kitchen and dining area 2.a living area 3.a master-bedroom suite featuring bathroom, bedroom and study 4.guest bedrooms and bathroom
© Derek Swalwell
A generous outdoor entertaining deck is accessible from both the kitchen and living area to take advantage of the views towards Mt Macedon. Included in the fixed price for the project were high-end fixtures, fittings and finishes meaning that the client didn’t have to continually evaluate choices against their budget. The home has a minimum six star energy rating.
© Derek Swalwell
The client was impressed by the flexibility of Intermode modules and features and the fact that the final design and finishes reflected those of a bespoke architectural house. To quote the client directly, “The wash up- a beautiful home, built within budget, finished on time AND exactly the type of home that at one stage seemed way beyond our means.”
Plan
Fuente:http://www.plataformaarquitectura.cl/







No hay comentarios:
Publicar un comentario